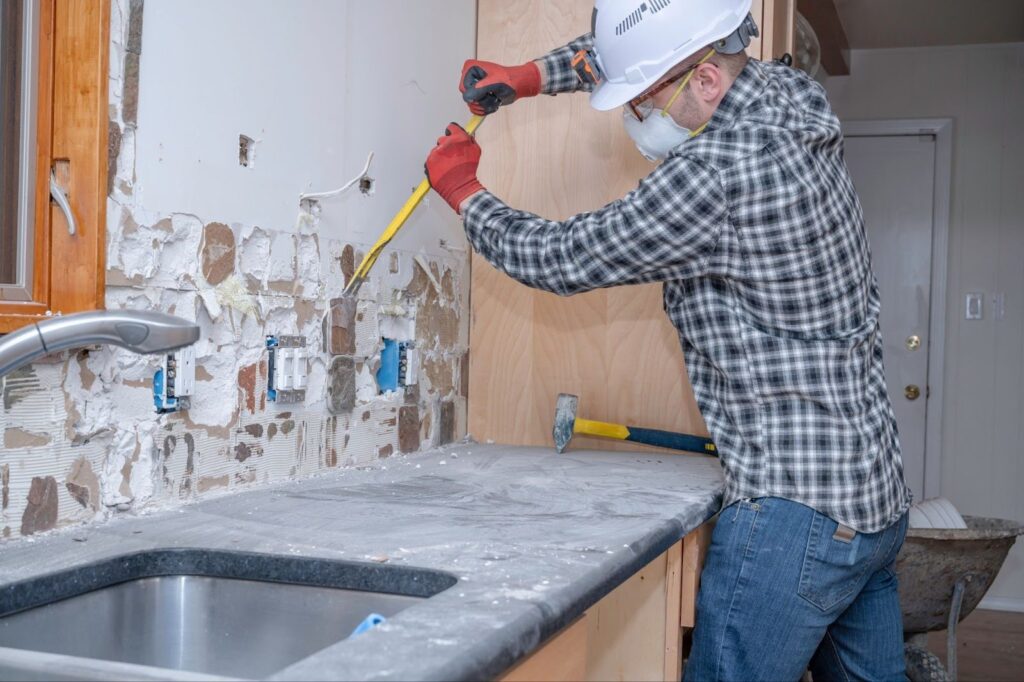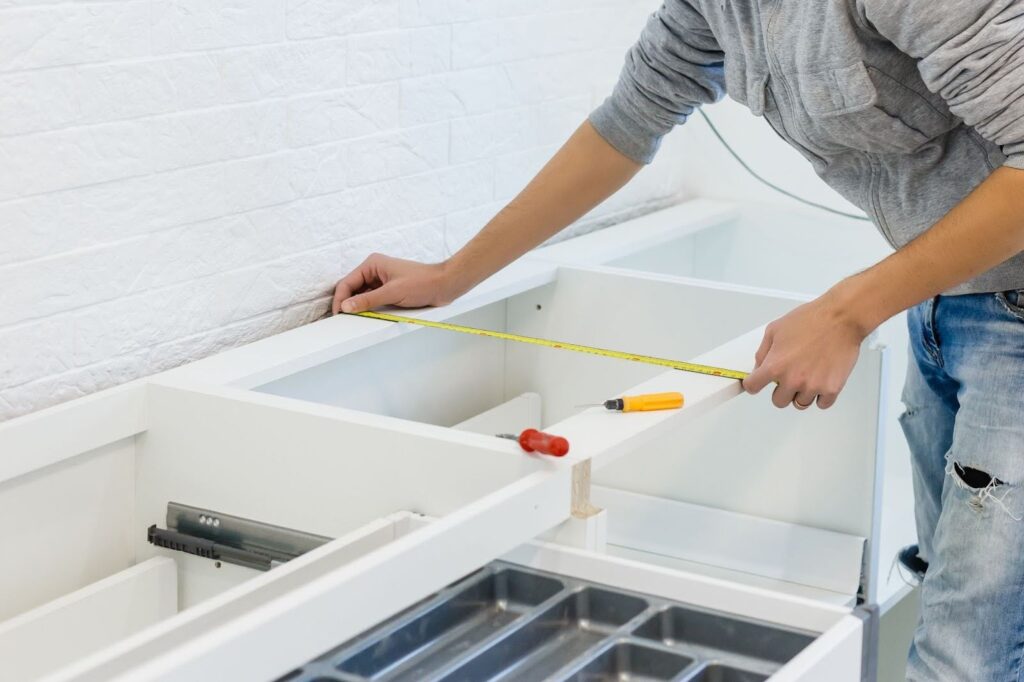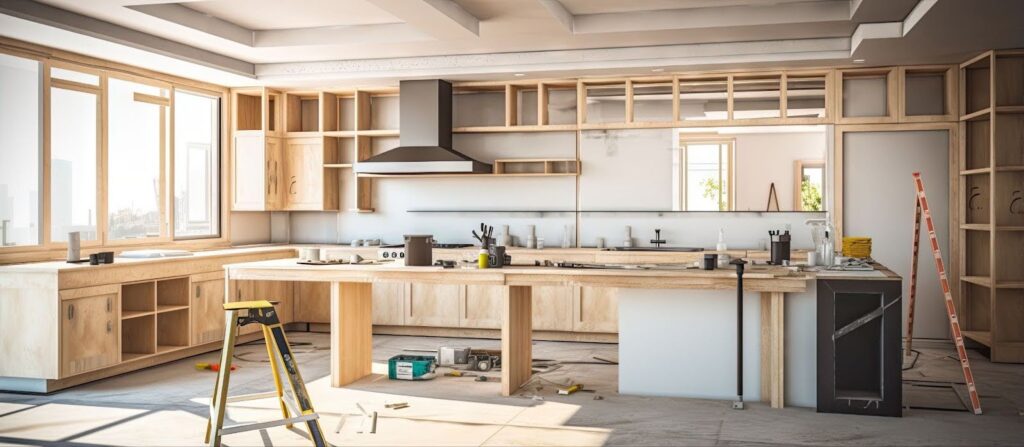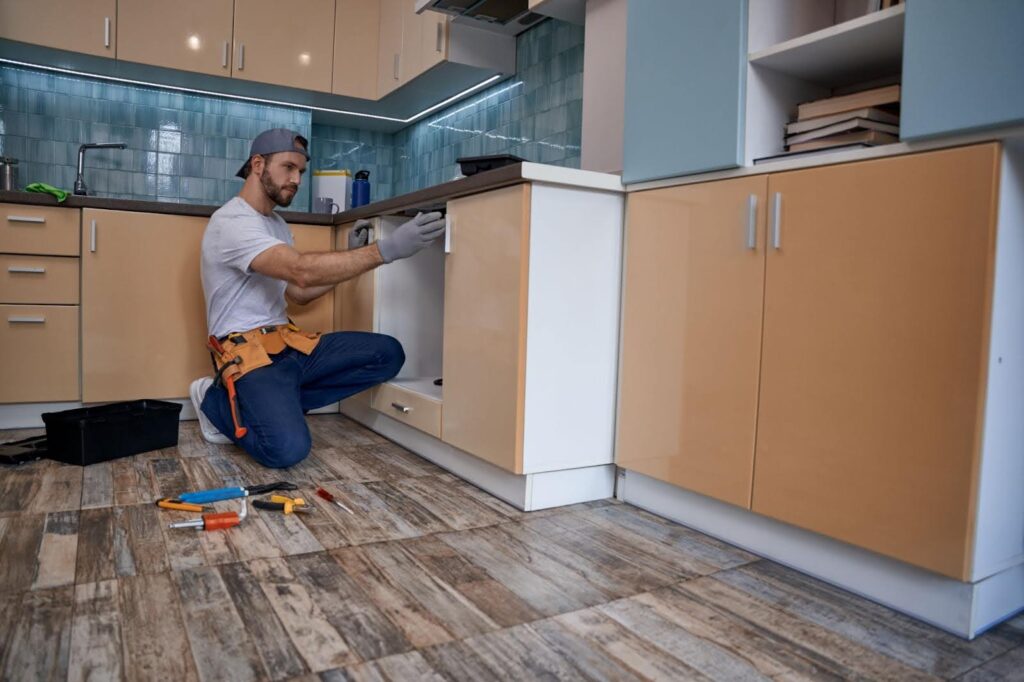Innovative Kitchen Remodeling Ideas
If you want to remodel your kitchen to blend style and functionality, you’re probably looking for kitchen remodeling ideas. Luckily, you’ve come to the right place.
A well-designed kitchen is a space that reflects your personal style while also meeting your practical needs. In today’s world, where efficiency and aesthetics go hand in hand, blending style with functionality has never been more important. Every aspect of your kitchen should contribute to a harmonious balance of style and function.
As we delve into various kitchen remodeling ideas, we’ll explore how to make the most of your kitchen renovation. From minor tweaks to major overhauls, there are endless possibilities to enhance your kitchen’s look and usability.
Maximizing space in small kitchens
A common challenge with renovation is making the most of a small space. Small kitchens present a unique challenge because kitchens are a space where so much happens. Because of this, remodeling small kitchens requires creative problem-solving and careful planning.
With the right design choices and innovative solutions, you’ll turn your small kitchen into a beautiful, highly functional space perfectly tailored to your needs and lifestyle. Here are some strategies and creative ideas to help you maximize space in your small kitchen:
Strategies for space optimization in small kitchens
The key to optimizing space in a small kitchen lies in thoughtful planning and smart design. Start by assessing your current kitchen layout and identifying underutilized areas. Consider if rearranging appliances or counters could open up more space.
You should also look for ways to utilize vertical space; think about installing cabinets or shelves up to the ceiling, for example. Installing cabinets or shelves high on the walls provides more storage, draws the eye upwards, and makes the room feel more spacious.
Creative storage solutions and layout ideas
Creative storage solutions are critical in a small kitchen. Look for innovative ways to store your kitchen essentials without cluttering the space, like pull-out cabinets, corner drawers, and magnetic wall strips for knives and utensils.
Open shelving makes the kitchen feel more open and airy than closed cabinetry. Another great idea is to use the inside of cabinet doors for additional storage. These spaces are perfect for small items and spices.
Incorporating multi-functional furniture and appliances
In a small kitchen, every item possible should serve multiple purposes. Choose furniture and appliances that are compact yet versatile. For instance, install an island that doubles as a dining table and offers extra storage.
Opt for appliances designed for small spaces, like a combination microwave and convection oven or a compact dishwasher. Fold-down tables or retractable counters also provide extra prep space when needed and tuck away neatly when not in use.

Eco-friendly kitchen renovations
In today’s world, sustainability is more than just a buzzword. Eco-friendly kitchen renovations are beneficial for the environment and for the health and well-being of your family. Here’s how to incorporate sustainability into your kitchen renovation:
Importance of sustainability in kitchen remodeling
Sustainability in kitchen remodeling is about making choices that are environmentally responsible and resource-efficient. This approach involves selecting materials and appliances with minimal environmental impact, from production to disposal. By choosing to remodel your kitchen with sustainability in mind, you’re contributing to a healthier planet and creating a safe and beneficial space for your family.
Tips for choosing eco-friendly materials and appliances
When selecting materials for your eco-friendly kitchen, look for renewable, recycled, or sustainably sourced options. Bamboo, for example, is a popular choice for flooring and cabinetry due to its rapid growth rate and durability. Recycled glass or metal tiles make for unique, eco-friendly backsplashes. Consider materials like recycled glass, bio-glass, or sustainably harvested wood for countertops.
Choosing energy-efficient appliances is another way to create an eco-friendly kitchen. Look for appliances with the ENERGY STAR label, which signifies high energy efficiency. These appliances reduce your carbon footprint and lower your utility bills. Similarly, consider water-efficient fixtures like low-flow faucets to conserve water and save on your water bill.
Benefits of an eco-conscious kitchen design
An eco-conscious kitchen design offers a few benefits.
Firstly, it reduces your environmental impact, which is crucial in today’s climate.
Secondly, it can improve the indoor air quality of your home, as many eco-friendly materials have lower levels of volatile organic compounds (VOCs).
Lastly, an eco-friendly kitchen is cost-effective in the long run, thanks to the energy savings from efficient appliances and fixtures.
Smart kitchens: integrating technology
The integration of technology is revolutionizing how we interact with kitchens. Smart kitchen technologies add a touch of modern convenience and enhance the functionality of your kitchen.
Overview of smart kitchen technologies
Smart kitchen technologies encompass a wide range of innovative appliances and gadgets designed to make kitchen tasks more efficient and enjoyable. The possibilities are endless, from refrigerators that keep track of your groceries to ovens that you can control with your smartphone. Using these technologies creates a more intuitive and efficient kitchen environment.
How tech integration enhances kitchen functionality
Integrating technology into your kitchen remodel greatly enhances its functionality. Imagine a kitchen where your appliances communicate with each other and create a seamless cooking experience.
For example, smart ovens preheat themselves while you’re still at the grocery store. Smart refrigerators suggest recipes based on what’s inside them. Even something as simple as a smart faucet, activated with a voice command or a touch, adds a level of convenience previously unattainable.
Examples of smart appliances and gadgets
Some popular examples of smart kitchen appliances include voice-activated assistants that help with recipes, set timers, and even play your favorite cooking playlist. Smart dishwashers and refrigerators can notify you when they need maintenance or when it’s time to restock.
There are also smart lighting systems that you can control from your phone, letting you change the ambiance of the kitchen with just a few taps. And let’s not forget smart coffee makers that prepare your morning cup as soon as you wake up.
Lighting and color schemes
Lighting and color schemes dramatically affect the look and feel of a space. The right combination of lighting and color transforms a kitchen from a basic cooking area into a vibrant heart of the home. Here’s how to use these elements to create a functional, welcoming, and aesthetically pleasing kitchen.
Role of lighting and color in kitchen design
Lighting and color play set the mood and atmosphere of your kitchen. Plan your lighting to serve both functional and decorative purposes, illuminating work areas for safety and efficiency while also highlighting design features and creating ambiance.
Similarly, color influences your mood and perception of space, with certain hues evoking different feelings and responses.
Tips for creating a welcoming and spacious feel
To create a welcoming and spacious feel in your kitchen, start with a color palette that reflects your personal style and complements the overall design of your home. Lighter colors tend to make a room feel more open and airy, but don’t be afraid to add bold accents for character.
Layer your lighting to make your room feel both cozy and impressive. Combine ambient lighting, such as ceiling fixtures, with task lighting under cabinets and accent lighting to highlight architectural features or display areas. This layered approach makes every corner of your kitchen well-lit and inviting.
Choosing the right color palette and lighting fixtures
Selecting the right color palette and lighting fixtures is a delightful yet daunting task. Consider the natural light in your kitchen and choose colors that work well with it.
For lighting fixtures, think about both functionality and style. Pendant lights over an island might serve as a focal point, while recessed lighting provides even, overall illumination. LED strip lights under cabinets are great for task lighting, and dimmer switches allow you to adjust the mood for different occasions.

Cabinetry and countertops
The cabinetry and countertops you choose will greatly define your space’s style and functionality. These elements are the workhorses of your kitchen, the ultimate combination of aesthetics and practicality. Here’s how cabinetry and countertops elevate your kitchen design:
Cabinetry and countertops in kitchen design
Cabinetry and countertops are central to the kitchen’s design, dictating its overall look and feel. When you renovate your kitchen, your most important decisions will be about your cabinets and countertops.
They are not only focal points in terms of style but also key to the efficiency and usability of the kitchen. Together, they form the backbone of your kitchen’s design, influencing everything from the flow of the space to the ease of your daily routine.
Customization options for style and efficiency
Custom cabinetry offers endless possibilities for personalization, allowing you to tailor every aspect to your specific needs and style preferences. From the layout and size to the materials and finishes, you have the ability to design your custom cabinets to fit your kitchen’s unique dimensions and your home’s aesthetic.
Similarly, you can customize countertops regarding material, shape, edge style, and finish.
Materials and styles that combine durability with aesthetics
When it comes to materials, durability and aesthetics are key considerations.
Popular choices for cabinetry include solid wood, plywood, and MDF, each offering different benefits in terms of appearance and longevity.
For countertops, options range from natural stone like granite and marble to engineered materials like quartz and laminate.
Each material has its unique qualities in terms of durability, maintenance, and visual appeal, allowing you to choose a combination that looks great and stands up to the demands of everyday kitchen use.
Flooring options for kitchens
With kitchen remodeling, the flooring is as important as any other element. A kitchen floor needs to be durable, easy to clean, and complement the overall aesthetic of your space.
Different flooring materials suitable for kitchens
Hardwood: Hardwood floors bring warmth and a timeless look to your kitchen. They are durable and may be refinished multiple times. However, they are susceptible to water damage and cost more than other options.
Tile: Ceramic and porcelain tiles are excellent for kitchens due to their durability and water resistance. They come in a vast range of styles and colors. The downside is that they are often cold underfoot and hard, which might be uncomfortable during long periods of standing.
Vinyl: Vinyl flooring is a budget-friendly option that’s water-resistant and easy to clean. Modern vinyl comes in various designs, including ones that mimic wood and stone. However, it doesn’t add as much value to your home as hardwood or tile will.
Laminate: Laminate flooring offers the look of hardwood at a lower cost. It’s durable and easy to install. The drawback is that it’s not as moisture-resistant as other options, making it less ideal for kitchens prone to spills.
Stone: Natural stone flooring, such as granite or marble, adds luxury to your kitchen. It’s incredibly durable and unique. The cons include a higher cost, the need for regular sealing, and a cold, hard surface.
Tips for selecting the right kitchen flooring
Selecting the right kitchen flooring is about balancing functionality, style, and comfort to suit your unique needs and enhance the overall appeal of your kitchen.
When choosing your kitchen flooring, consider your lifestyle and the amount of traffic in your kitchen. Think about maintenance requirements and how the flooring will complement your cabinets and countertops. Don’t forget to factor in your budget and the long-term value the flooring will add to your home. Lastly, consider comfort — if you spend a lot of time standing in the kitchen, a softer material might be preferable to something hard.

Creating a functional kitchen layout
Designing a functional kitchen layout is essential for creating a space that is both efficient and enjoyable to use. No matter the size of your kitchen, the key is to tailor the layout to your specific needs and the way you use the space.
Here are some key principles and ideas to consider when planning your kitchen layout:
Principles of effective kitchen layout design
The most effective kitchen layouts balance the need for ample workspace with ease of movement. It’s important to consider the flow of traffic through the kitchen and how the placement of appliances, cabinets, and counters will facilitate or hinder this flow.
Adequate storage and counter space are also crucial, as they directly impact the usability of the kitchen. Additionally, the layout should reflect how you use your kitchen, whether for frequent entertaining, family meals, or as a multi-use space.
The role of the kitchen work triangle
The kitchen work triangle is a time-tested principle that helps create efficient kitchen layouts. It involves positioning the three most used areas — the sink, stove, and refrigerator — in a triangular layout. This setup minimizes unnecessary movement and allows for easy access between these key areas.
The ideal work triangle should have each side between 4 feet and 9 feet and the sum of all three sides between 13 and 26 feet. This layout formula ensures everything is within convenient reach but not so close that the kitchen feels cramped.
Ideas for layout configurations for various kitchen sizes
A few kitchen layouts stand out as the most popular and functional. Each layout benefits each home differently.
For smaller kitchens, a galley layout or L-shaped layout (also known as a “corner kitchen”) offers ample counter space and keeps everything within easy reach.
A U-shaped or island layout for larger kitchens provides more workspace and storage. The island also serves as a gathering spot for family and friends.
For kitchens that are part of an open-plan living area, consider an island or peninsula that acts as a divider while still keeping the space open and connected.
Adding personal touches
Adding personal touches to your kitchen is what truly transforms it from a functional space into a reflection of your unique style and personality. While functionality is necessary for kitchen design, infusing your personal flair makes the space more inviting and enjoyable. Here are some ways to add those special touches without compromising on practicality:
Ways to personalize your kitchen space
Personalizing your kitchen is as simple as choosing colors and finishes that reflect your taste or as intricate as displaying collections or artwork with special meaning.
Consider cabinet handles, for instance; Opting for different cabinet hardware significantly changes the look of your kitchen. Similarly, choosing a backsplash that complements your style, whether it’s colorful tiles or a sleek, monochromatic design, adds a lot of character.
Incorporating unique decor elements and DIY ideas
Decor elements and DIY projects are excellent ways to inject personality into your kitchen. The possibilities are endless.
For example, you could create a feature wall with chalkboard paint for a fun and functional touch, perfect for grocery lists or family messages. Open shelving is another great option for displaying decorative items, cookbooks, or beautifully packaged pantry goods. If you’re crafty, consider DIY projects like hand-painted wall art or custom-made pot racks. These elements add a personal touch while serving practical purposes.
Balancing personal style with overall kitchen functionality
While personalizing your kitchen, aim for a balance between style and functionality. Every decorative element should complement the kitchen’s overall design and not hinder its usability.
For instance, while open shelving is great for displaying items, it should not replace all your closed cabinetry, as this could reduce storage space. Similarly, decorative elements should not clutter your countertops or interfere with the kitchen’s workflow.
Your kitchen should be a space where you feel comfortable and inspired, a perfect blend of your personal style and functional design.

Tips for cost-effective kitchen remodeling
Renovating your kitchen doesn’t have to break the bank. A stunning, under-budget transformation is possible with careful planning and smart choices. Renovating your kitchen on a budget requires balancing cost, quality, and impact.
Plan and budget
Start with a clear plan and a realistic budget. Determine what you can afford to spend and stick to it. An organized budget will help you decide what to include in your remodel and what to save for later. Prioritize renovations that will improve both the aesthetics and functionality of your kitchen.
Refurbish instead of replace
Consider refurbishing existing elements of your kitchen instead of replacing them. Painting or refinishing cabinets, for instance, gives your kitchen a fresh new look without the cost of new cabinetry.
Shop smart
Look for sales and discounts on appliances and materials. Consider buying slightly used or floor-model appliances that often come at a reduced price. Shopping around and comparing prices will help you find the best deals.
Prioritizing renovations for maximum impact
Focus on changes that will make the most significant impact. In a lot of cases, a big impact comes from big changes, like new cabinets or countertops.
However, sometimes small updates like changing cabinet handles, upgrading lighting fixtures, or adding a new backsplash refresh the look of your kitchen without a major investment.
DIY vs. professional renovation considerations
Decide which tasks you can realistically do yourself and which you should leave to professionals. Simple tasks like painting or changing hardware are usually doable DIY projects. But when facing more complex jobs like electrical work or plumbing, you should call the professionals.
While DIY sometimes saves money, remember that professional work often comes with the expertise and guarantees that DIY cannot offer.
Call Renovate Ease for your kitchen remodel
As we wrap up our exploration of innovative kitchen remodeling, remember that your kitchen is more than a cooking space; it’s a canvas for your creativity and a cornerstone of your home’s functionality.
Whether it’s maximizing small spaces, integrating smart technologies, choosing eco-friendly options, or simply adding personal touches, each aspect of your kitchen renovation should reflect your unique style and meet your practical needs.
When you’re ready to bring your kitchen renovation ideas to life, Renovate Ease is here to help. Our expertise in crafting stylish and functional kitchens ensures your renovation journey is smooth and successful.
If you’re dreaming of a kitchen remodel that perfectly fits your lifestyle, don’t hesitate to reach out to us. Contact Renovate Ease today to start your journey toward a beautifully renovated kitchen that you and your family will love for years to come.

