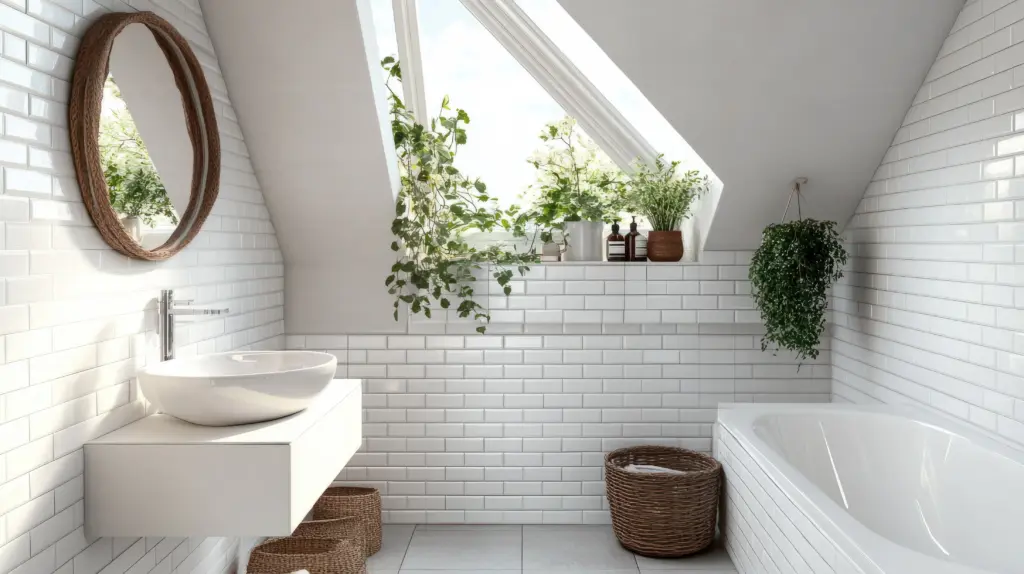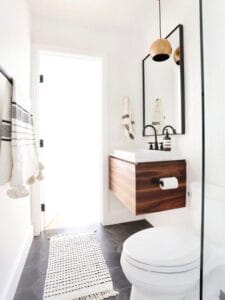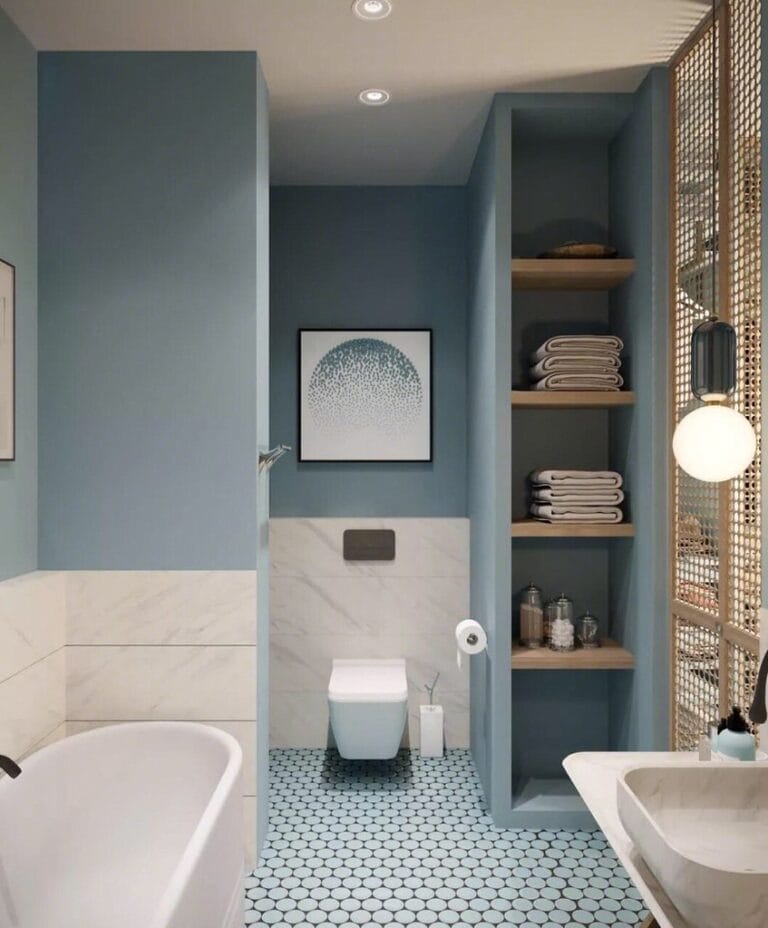
Designing a small bathroom doesn’t have to mean sacrificing style or comfort. While you might wish your space had more square footage, the right strategies can create a bathroom that feels open, functional, and beautiful. Whether you’re looking to remodel a small bathroom that already exists in your home or you’re putting in a brand new partial bath, this article is for you. We’ll go over small bathroom design ideas from the experts at Renovate Ease that will help you make the most of every square foot.
If you’re considering a Utah bathroom remodel, we invite you to explore these ideas and learn how partnering with Renovate Ease can make your project a success.
Planning to Remodel a Small Bathroom? Start Here
The Unique Challenges of a Small Bathroom
Designing a small bathroom often comes with unique challenges: limited space, lack of storage, and awkward layouts. But with smart planning and a great renovation partner, it’s completely realistic to transform your bathroom into a functional and inviting space.
How Good Design Impacts Everyday Comfort
Good design (especially in tight spaces) improves flow, enhances usability, and makes even the smallest bathrooms feel larger. From space-saving fixtures to thoughtful lighting, every choice counts. Keep this in mind as we review some recommendations in this article.
Setting Realistic Goals for Your Remodel
Before you remodel a small bathroom, start by identifying the main things you need out of the space. Are you looking for more storage? Better lighting? A modern aesthetic? Defining your goals early on will guide the design process and make the renovation run much smoother.
Working With a Local Partner Like Renovate Ease
At Renovate Ease, we specialize in bathroom remodeling, kitchen renovation, and basement renovation. Our team listens carefully to your vision and delivers quality craftsmanship with transparent communication every step of the way.
Maximize Storage Without Sacrificing Style
Smart storage is essential when designing a small bathroom. In a room where space is so limited, it’s a game-changer to make the most of the space you do have. The key is to add functionality without crowding the area.
Bathroom Mirror with Storage
One of the simplest ways to add storage is with a bathroom mirror with storage. Mirrored cabinets provide hidden space for toiletries while maintaining a sleek look. This built-in storage style can sometimes even utilize the space between studs in your wall, allowing you to literally add more usable space to the room. Choose a design that complements your overall style, whether modern or traditional. There’s a lot more out there than your grandparents’ 1970’s medicine cabinet, which is what most people tend to picture.
Floating Shelves and Open Storage Solutions
Floating shelves are perfect for displaying decorative items and for storing frequently used bathroom essentials. Use open shelving above the toilet or sink to keep towels and frequently used products within reach. This is also an effective way to store bathroom items without crowding your vanity, since small bathroom vanities don’t often provide much counter space.
Built-In Niches and Recessed Cabinets
Installing built-in wall niches and recessed cabinets is another great way to maximize storage space without intruding into the room. These features are especially useful in showers and near vanities, where they keep items organized and accessible.
Choosing the Right Vanity for Function and Style
Selecting the right vanity can dramatically improve both the look and functionality of your small bathroom. Size and style considerations come into play here, and finding the right balance between aesthetic and function can be key to an enjoyable space.
Custom Bathroom Vanity
A custom bathroom vanity allows you to optimize every inch of space. Whether you need additional drawers, a unique size, or a specific finish, customization ensures your vanity meets your exact needs. Our customers commonly go for this custom vanity option when remodeling older homes where the bathrooms have odd layouts. Sometimes, the right custom bathroom vanity can even prevent you from having to redo or reroute sink plumbing to a different location in the bathroom.
Single Bathroom Vanity
For most small bathrooms, a single bathroom vanity is the best choice. It provides sink access while maintaining an open feel. We recommend choosing a design with clean lines and integrated storage to maximize your bathroom’s efficiency.
Creative Layout Solutions for Small Spaces
Your bathroom layout plays an incredibly impactful role in how spacious it feels. While some layouts don’t allow for as much rearranging as you might prefer, there are still some great layout hacks that can open up the space. Here are two of our favorite recommendations:
- Floating Fixtures: Wall-mounted toilets and vanities create visual space by exposing more floor area.
- Walk-in Showers vs. Bathtubs: If you’re not really a bath person, consider a walk-in shower. Frameless glass enclosures create an open, airy feel, making the bathroom look larger and taking away from any stuffiness.
Lighting Tips to Make Your Small Bathroom Feel Bigger
Lighting can make or break the result when it comes to small bathroom design ideas. Even an expertly-designed layout can feel cramped or uninviting with the wrong lighting. Here are two of our favorite small bathroom lighting tips:
- Layer Lighting Effectively: Combine overhead, ambient, task, and accent lighting for depth and warmth.
- Best Fixtures: Recessed ceiling lights, wall sconces, and illuminated mirrors work well in small spaces.

Color and Material Choices That Expand the Space
Choosing the right colors and materials can instantly enlarge your small bathroom visually. If a bigger-feeling space is your goal, light colors are the way to go. If a cozy, secluded feel is what you prefer, it may be a great opportunity to use darker accents (just keep in mind it can also make the room feel smaller). Here’s what we recommend for a small bathroom:
- Light and Neutral Colors: Whites, creams, soft grays, and pastels reflect light and create a sense of openness.
- Reflective Materials: Glossy tiles, glass surfaces, and mirrors bounce light around the room, adding brightness and depth.
Budget-Friendly Ideas to Remodel a Small Bathroom
You don’t need a large budget to make a big impact. In fact, we find that most small bathroom remodel projects are easier to complete within a tighter budget than other home renovation endeavors!
The first thing we recommend is saving money on your easily-upgradable features, like lighting fixtures, hardware, faucets, mirrors, etc. Down the line when your budget has replenished, it’s easy to roll out upgrades like more elevated handles and towel rods, installing a new bathroom mirror with storage, or leveling-up lighting. That will make for some gorgeous before & after photos!
Our second recommendation for a budget friendly small bathroom remodel is this: know where to focus your budget! If you’ve got structural or mechanical updates to make (things like framing, plumbing, HVAC, or electrical changes/upgrades), it’s worth it to not skimp on the quality of those projects. When it comes to finishes, we recommend investing more upfront in permanent features like tile work, vanities, and plumbing fixtures like your toilet, sink, and shower.
Why Work With Renovate Ease on Your Utah Bathroom Remodel
Partnering with a trusted remodeler for your Utah bathroom remodel ensures your project is completed to the highest standards. It also creates peace of mind for you knowing that your permits are taken care of and that everything is done up to code.
- Our Process: From initial consultation to permitting to final walk-through, Renovate Ease is dedicated to bringing your vision to life with clear communication and expert craftsmanship.
- Quality Craftsmanship: We pride ourselves on attention to detail and creating spaces that clients are excited about. Your vision is our mission, and we’ll carry it out in a way that adds long-lasting value to your home and your lifestyle.
More Than Bathrooms: Explore Our Other Services
Beyond bathroom remodeling, Renovate Ease offers full-service renovations, including basement renovation and kitchen renovation. If you’re in the market to transform more than just your bathroom, we’re happy to be your one-stop-shop.
Ready to Transform Your Small Bathroom?
Take the first step toward your dream bathroom:
- Request a Free Quote through our website
- Contact Renovate Ease Today to schedule your consultation

FAQs About Remodeling a Small Bathroom
How long does it take to remodel a small bathroom?
Most small bathroom remodels take 3 to 6 weeks, depending on scope and complexity.
What is the average cost of a Utah bathroom remodel?
Costs vary widely, but most Utah bathroom remodel projects range from $8,000 to $20,000.
How can I make a small bathroom look bigger?
Use light colors, reflective materials, layered lighting, and space-saving fixtures.
Is a custom bathroom vanity worth the investment?
We think so. A custom bathroom vanity maximizes functionality and allows you to tailor the design to your exact needs.
Should I choose a bathroom mirror with storage?
Absolutely. A bathroom mirror with storage provides hidden space for essentials without adding bulk.
Do you provide small bathroom renovation near me?
If you’re in northern Utah, the answer is most likely yes! We service Weber, Davis, and Salt Lake counties with home renovation help.
